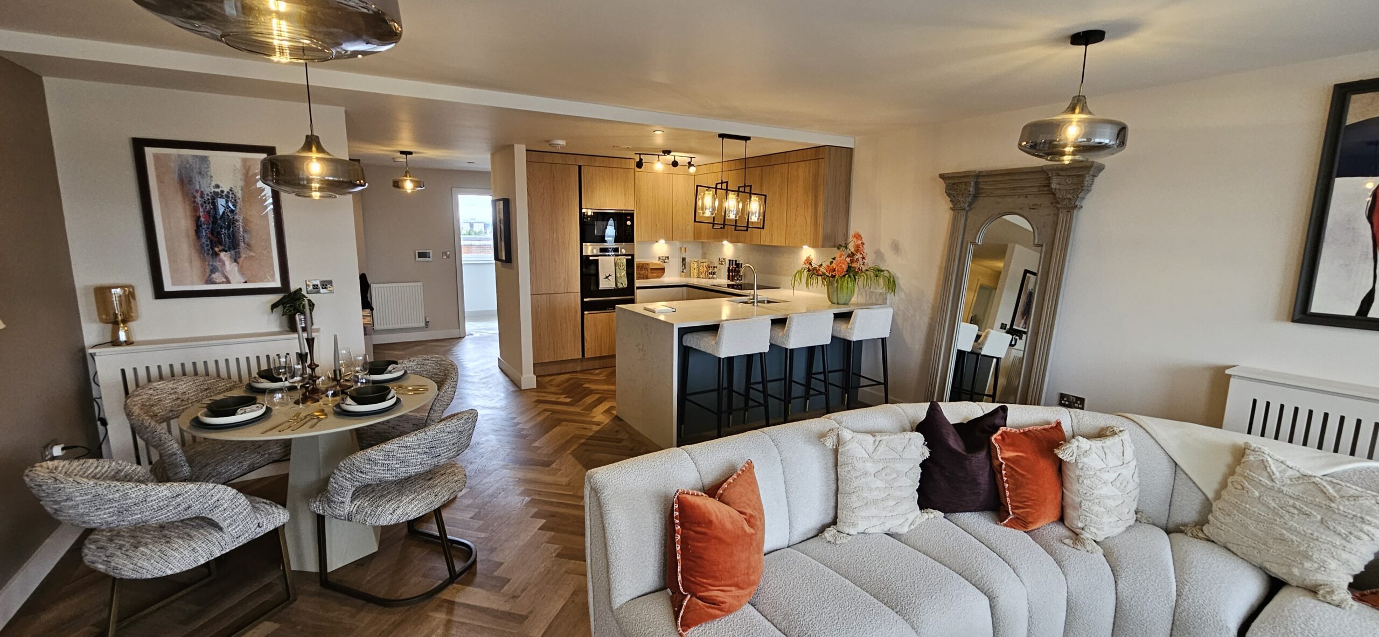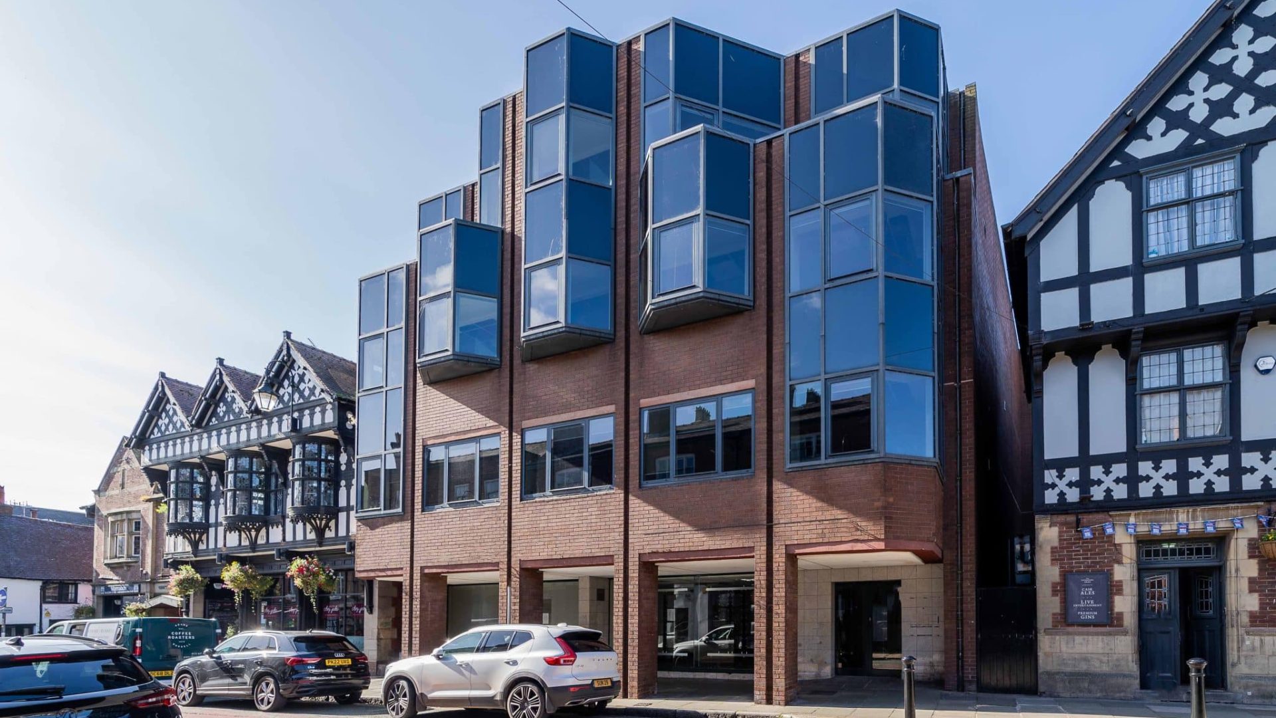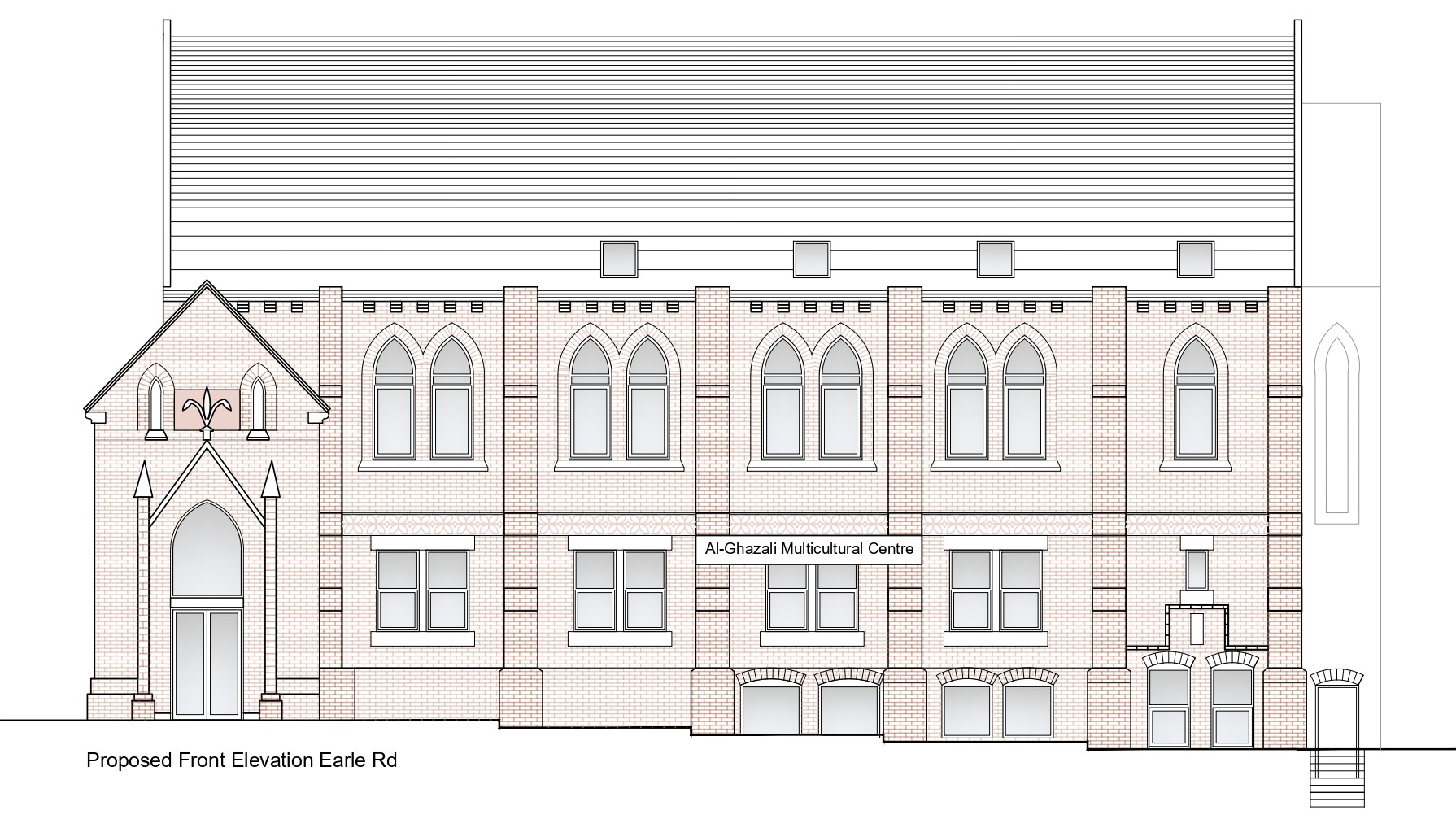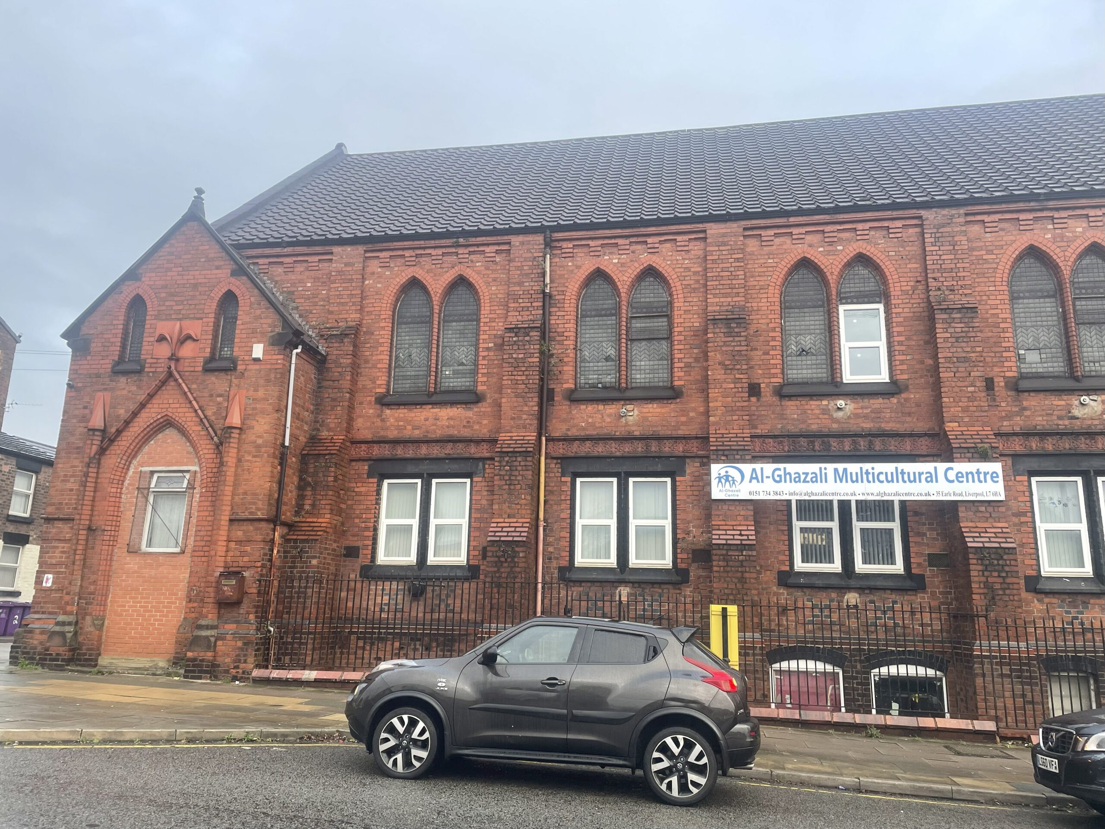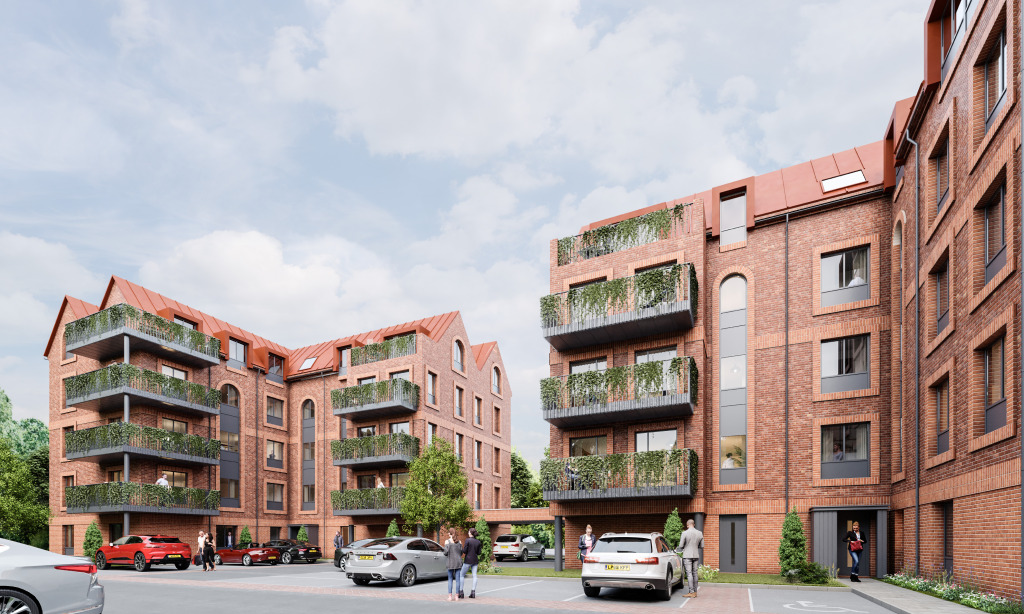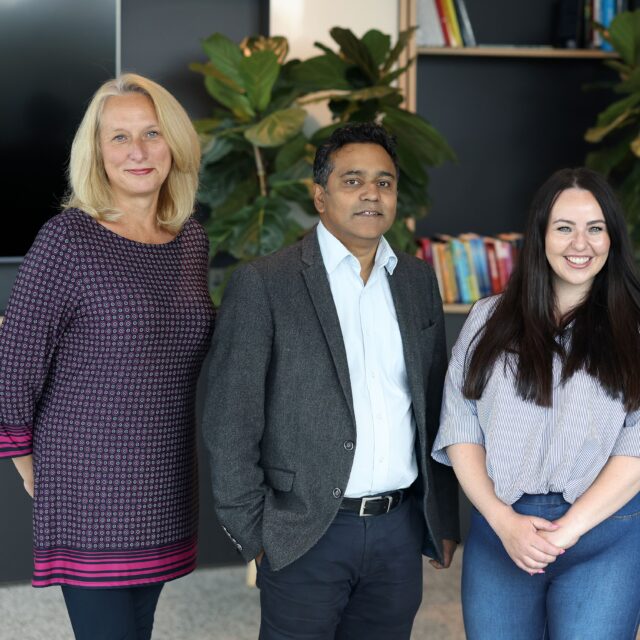MF Architecture is a well recognised practice of RIBA-chartered architects based in Sciontec’s Liverpool Science Park. Having been located within the iC1 innovation centre for two years, MF Architecture has now relocated into iC2, expanding into a larger private office, thanks to a steady increase in the size and value of their commercial commissions.
With over 20 years’ experience, MF Architecture’s new build and refurbishment projects are undertaken across the north west, within the education, retail, commercial and residential sectors, ranging from small-scale domestic schemes to large-scale, multi-unit developments. They are also able to provide specialist services for listed buildings and conservation areas.
Martin Fletcher, Director of MF Architecture, said:
“Moving into this new, bigger workspace will enable us to scale-up, both in terms of recruitment and the size of projects we are able to undertake.
“We are pleased to be staying within the Liverpool Science Park site, with its fantastic access to transport networks and high quality working environment, and will now be able to get our growing team together within one workspace.”
MF Architecture has been working closely with Sciontec for a number of weeks to find an ideal new office suite within its portfolio of innovation centres. With many of its clients based across the north west, it was vital for MF Architecture to remain within a centrally located, city centre building, with onsite parking, where train, bus and road routes were easily accessible.
Now working alongside a mix of property, digital, R&D, and sustainability focused new neighbours, Martin and his team have been going from strength to strength.
One standout project, recently completed by MF Architecture, was a £1.7m remodeling of the Al Ghazali Multicultural Centre, located on Earle Road in Liverpool.
Anna Harris, Project Architect for the remodelling and refurbishment of the centre, helped to double the total floor area from 10,000 to 20,000 sq ft, by creating a new second floor and converting the basement. The community centre now accommodates a sports hall for the youth club, a multipurpose function hall, a commercial kitchen, and 13 classrooms, together with ancillary offices and service accommodation.
Additionally, one of the major aims of the work was to improve inclusion and accessibility, and MF Architecture helped ensure that the building is now fully accessible with a new lift and a level access entrance. After 18 months on site, the centre has finally opened its doors for summer school activities this August.
In parallel, Director Martin Fletcher and Architectural Assistant Smrithi Parkkat, acted as the Architect on a major £3.6m regeneration project in Chester.
Centurion House was previously a vacant office building within the city walls, and following a significant piece of conversion work, the completed scheme now provides 29 residential apartments on the upper floors, with a medical/heath suite on the ground floor. The scheme was recently awarded “Conversion of the Year” in the Cowgills North West Homebuilder Awards 2025, with the contractor also being awarded “Homebuilder of the Year”.
Martin Fletcher, Director of MF Architecture, added:
“We are delighted that our work is being recognised so highly within the sector and we hope to build our commercial architecture profile off the back of this.
“We are actively seeking more work across the north west and north wales, particularly within the education and commercial sectors, both from new client work and expanding existing customer projects.”
To find out more about MF Architecture, please visit their website.
